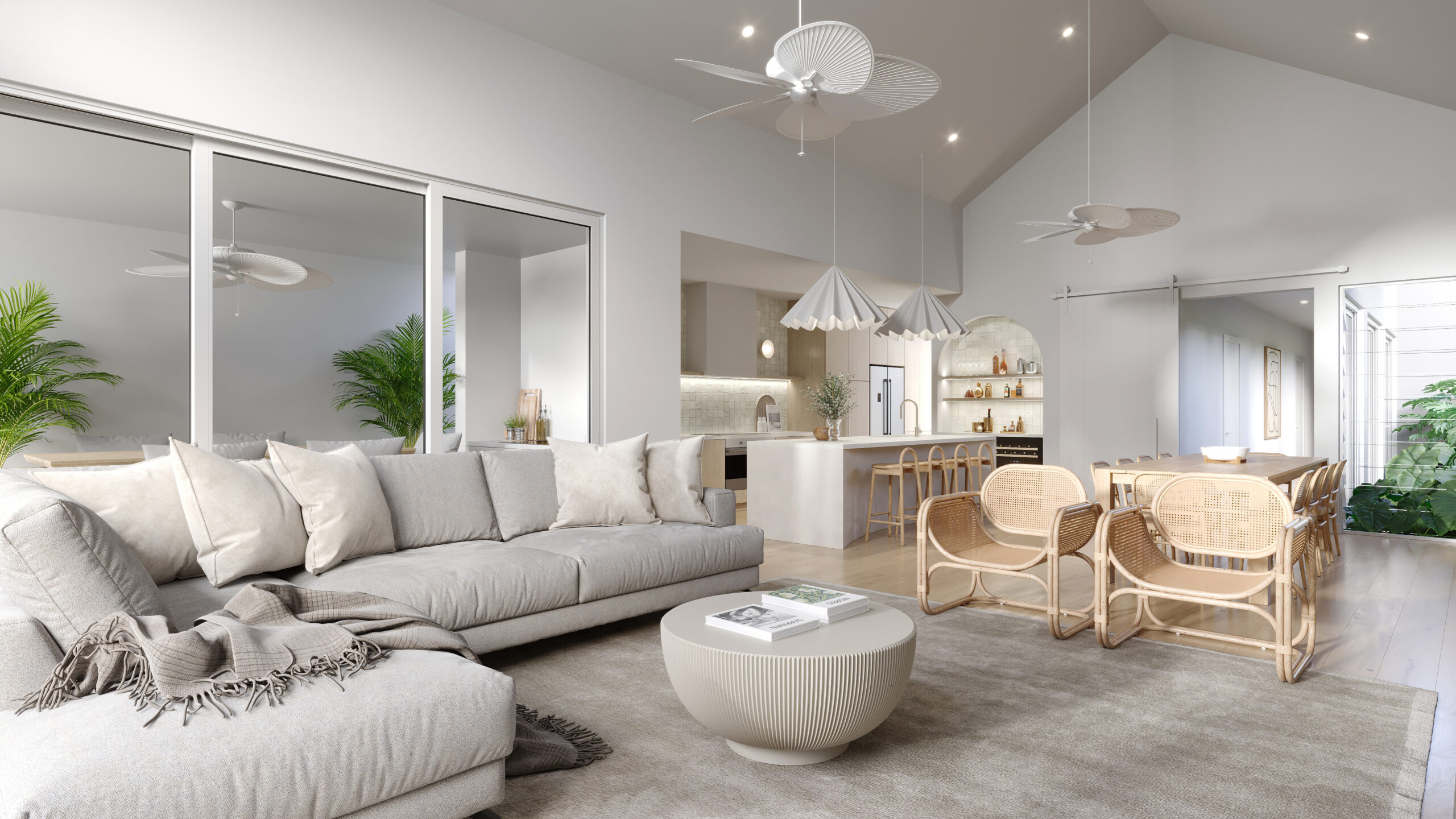Introducing you to ‘Orana on Rossall’. Custom designed and built, this detached Torrens titled home offers the ultimate coastal lifestyle with a spacious 340m2 of living including four bedrooms, two living, 2.5 bathrooms and a fully tiled in-ground swimming pool.
This is your chance to choose between these two unique facades comprising of either timber cladded features and a striking gable roofline, or a coastal inspired curved exterior featuring white bagged rendered brickwork and Axon cladding.
Three metre ceilings, oak timber flooring and a floor to ceiling feature entry wall welcomes you into this high-end home. The spacious ground floor master suite offers a walk-in robe connecting to a stylish ensuite, equipped with a double wall hung vanity and ‘Meir’ champagne sanitary-ware.
The cleverly positioned internal courtyard allows natural light to flood the ground floor, leading you to the open plan living and gourmet kitchen. The kitchen showcase includes a feature curved stone island benchtop, SMEG appliances, walk-in-pantry as well as a custom designed open bar.
The living and dining room boasts 5.2 metre high gable ceilings and large windows that frame the beautifully landscaped gardens and sparkling pool with a feature ‘Coolum’ stone bench seat. Large stacker sliding doors invite you out to the alfresco equipped with a built-in BBQ and views over the rear yard.
Upstairs, you’ll find three spacious bedrooms each fitted with built-in-robes as well as an upstairs retreat, which could easily be utilised as a fifth bedroom. The master bathroom, features a freestanding bath with the practicality of a separate toilet.









